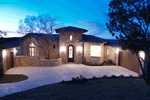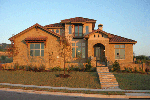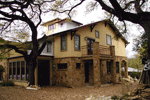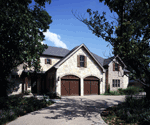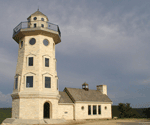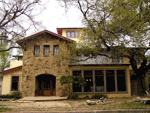|
this home is all about the view. overlooking an often mist filled valley, the back of the home opens up to the view at two angles. a shed roof on the garage is designed for future rainwater collection. a split staircase gives the master suite separation from secondary bedrooms. the open dining area can be cozy for immediate family or expand to accomodate a crowd. natural materials, "tree" brackets, and angular roofs reflect the ecclectic bent of it's owners.
for more information, you can contact janet directly at janethobbs@hobbsink.com |

