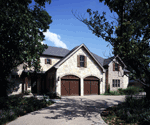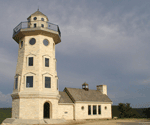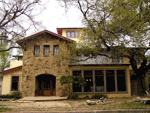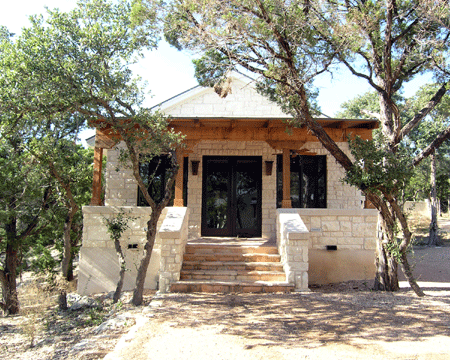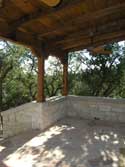|
this small home is designed as a guest house for a narrow lake front vacation property. good placement allows it to peek around the main house allowing the occupants their own roomy porch with a glimpse of the lake beyond, however, it is placed to be completely out of sight of the family in the main house.
sitting toward the front of the lot, this guest house shields the main house from the street. both size and budget were kept in check while also providing finishes and room sizes that complement those in the main house. each bedroom comfortably accommodates a king sized bed. the shower had to be doorless and the kitchen appropriate for the owner who is a gourmet cook and who would stay there with her family of four during construction of the rest of the property improvements.
energy efficient construction methods were employed. the porch and awning roof shield the home from solar gain in summer while allowing the sun to warm it in winter. native materials are used not only to be appropriate to the setting, but to reduce the use of fossil fuels in transport. finally, as the guest home is the first thing visible to a visitor, it has to be attractive and draw the eye to itself and beyond to the porch of the family home.
for more information, you can contact janet directly at janethobbs@hobbsink.com |

